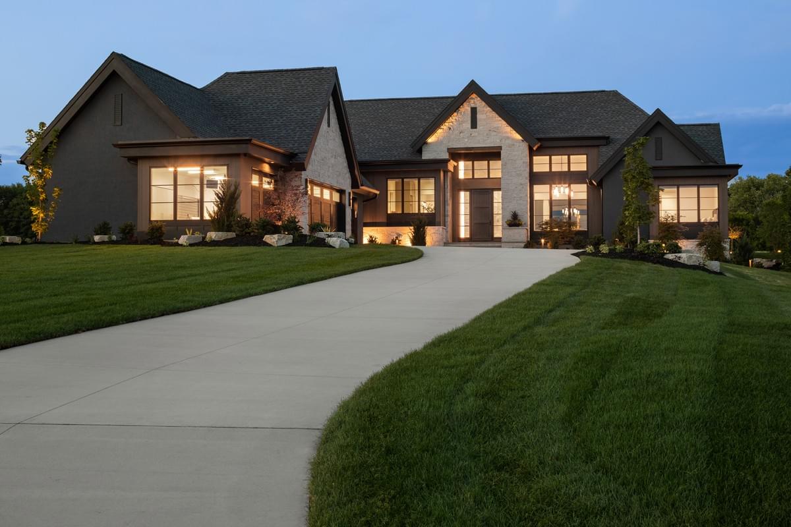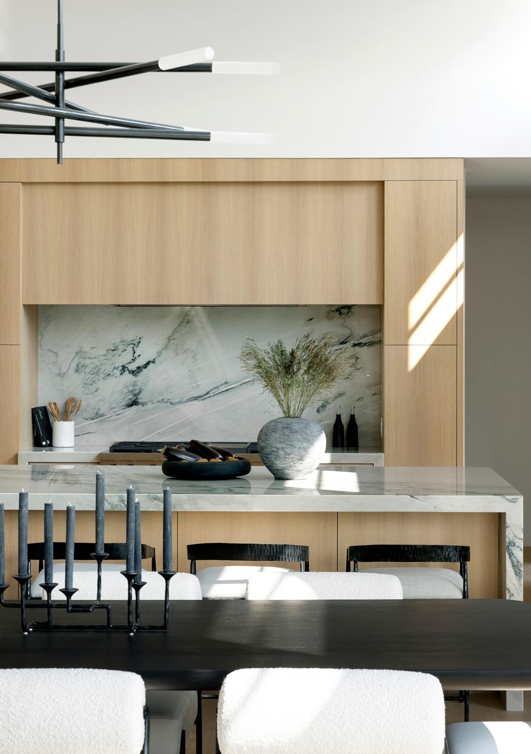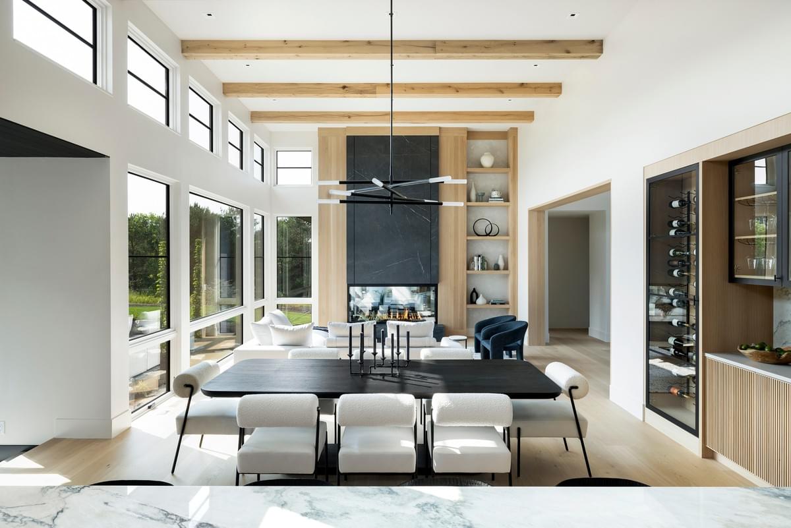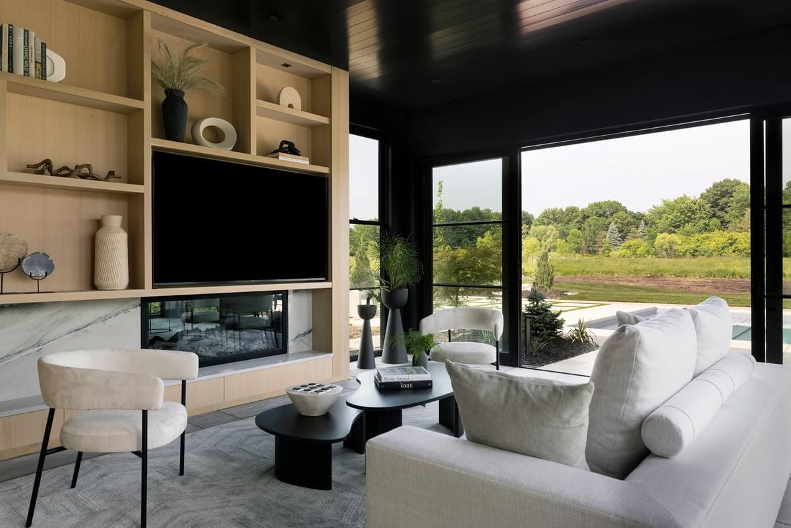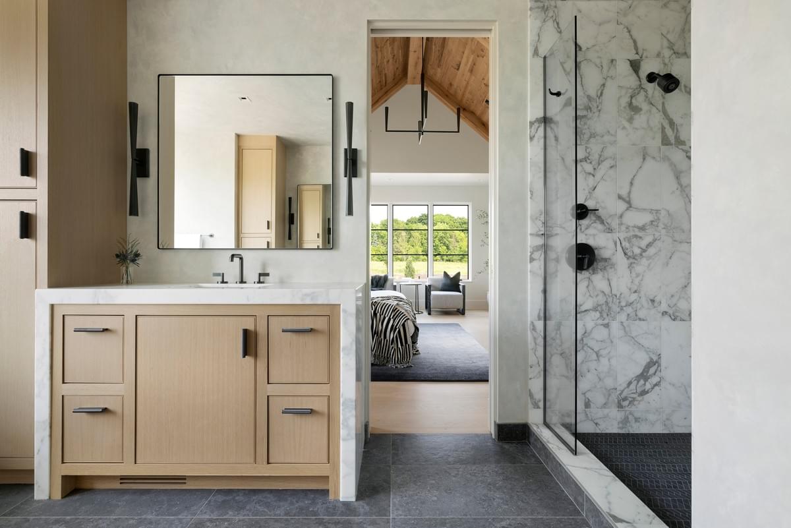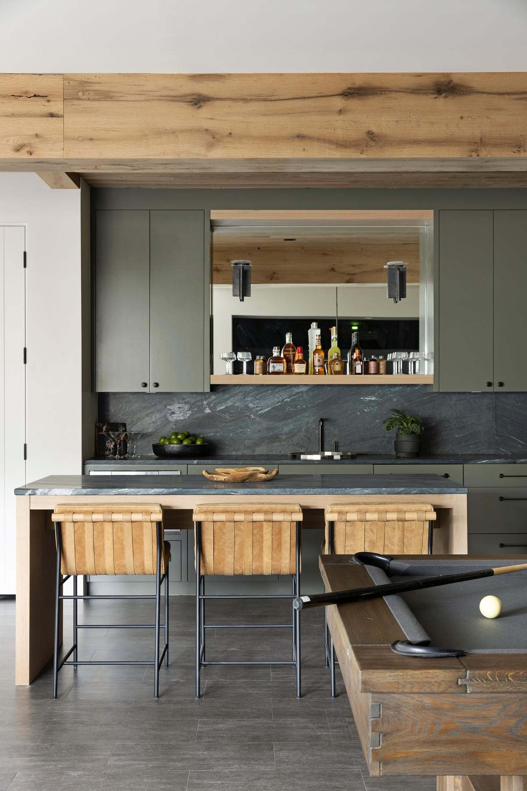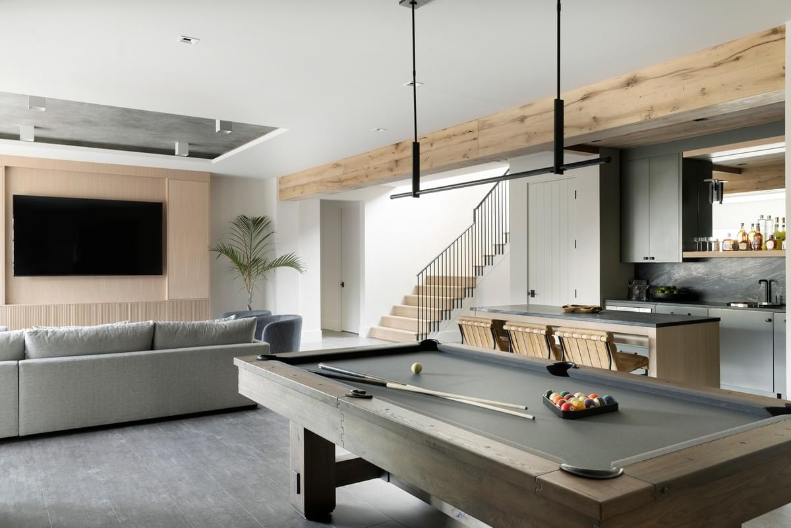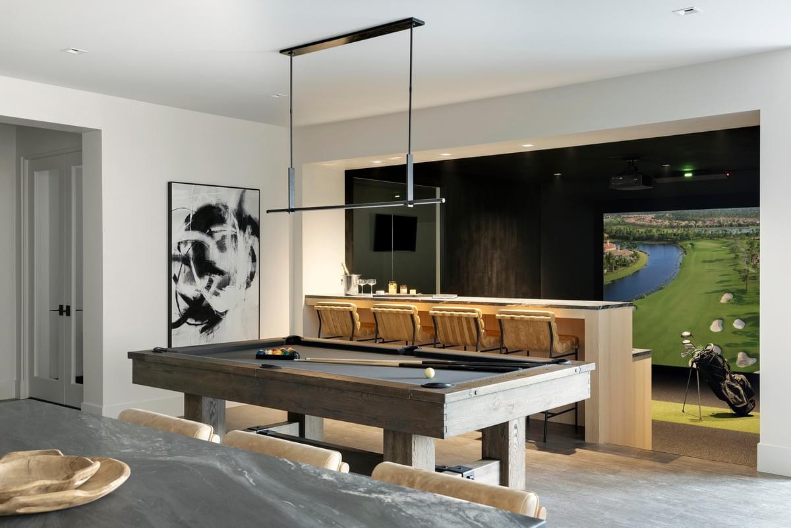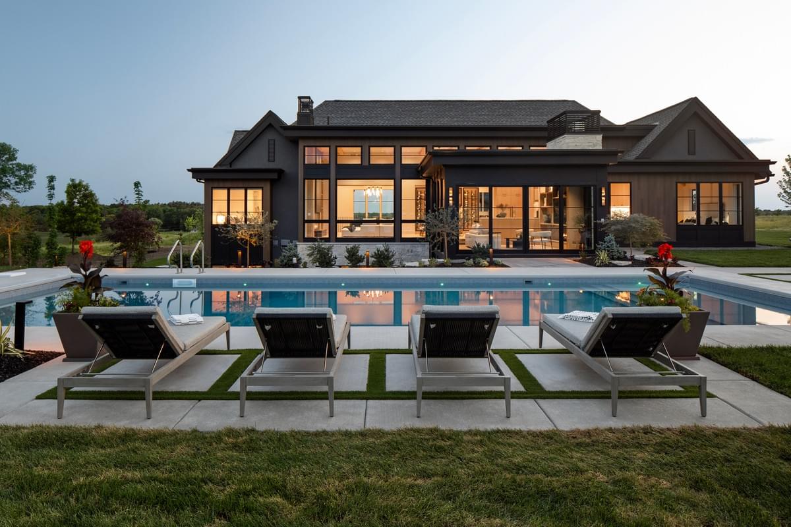6 Reasons to Visit Our Artisan Home
#8 on the 2023 Summer Tour
The 2023 Summer Artisan Home Tour event begins Friday, June 9th at noon sharp. With so many beautiful homes competing for your attention, we wanted to make sure you have all the details
you need to designate Swanson Homes as a must-stop destination on your tour!
This stunning rambler home in Medina, showcases a blend of modern luxury living with today’s most sought-after features of interior styling. Impressive in size (6,101 square feet tobe exact) this five-bedroom, five-bathroom home has been an exciting build for our team filled with unique design elements thatmake it extraordinary and unforgettable. We want to share the top components we know you will be eager to see in-person!
Thoughtfully Designed Main-level Living
In tandem with one of our favorite Architectural Design partners, Alexander Design Group, we pride ourselves on designing practical and unique layouts with rooms our future homeowners will find functional while aesthetically captivating. The main level of this home features a gourmet kitchen clad in white oak paired with waterfall quartzite. countertops, and top-tier Signature Kitchen Suite Appliances and dual fuel range.
Next to the kitchen, the open Dining Room, with panoramic views, incorporates a beautiful showpiece wine display with custom metal and reeded doors. Antique white oak beams line the soaring 15’ ceiling of the Great Room and the 10’ porcelain panel on the fireplace is surely stunning. There is also an on-grade sunken sunroom where Hudson Sandstone floors elegantly lead to the pool area with serene private backyard views. The main level also includes an Office, an architectural stairway, and two additional bedrooms with an adjoined bath.
Primary Suite Private Retreat
As you withdraw from theopen-concept main area to the privacy of the Primary Suite, this vaulted generously appointed bedroom that boasts wood ceilings, a large walk-in closet, and ensuite bathroom is sure to inspire your own home vision. The eye-catching sleek metal chandelier adds a soft glow to this bedroom while the expansive window showcases a stunning view of the scenic backyard and tranquil preserved lands.
This bathroom features custom rift white oak cabinetry dressed in Calacatta Gold Extra marble waterfall countertops and a floor to ceiling marble shower that delivers luxury and a richness to this bath. The free-standingtub is the perfect touch to add to the spa-like feel of the overall space.
Lower Level of Leisure & Sophistication
A "next level” lower level is all about creating a multi-purpose space customized to the homeowner’s lifestyle. This lower-level checks all theboxes for entertaining with a custom bar, media room, game area, exercise room, and sauna with a stunning salt accent wall. Cutting-edge appliances and gadgets are found throughout the home, but especially in the lower level as it includes a dedicated room for a golf simulator that is sure to be a standout on your tour.
The custom bar, painted in Benjamin Moore’s Dark Olive, compliments the black Soapstone countertops and is a true example of how 50+ years of experience can help you acquire a level of sophistication and quality craftsmanship in every area of your home, not just on the main level. We continue to appreciate thedetails that make entertaining a dream for our homeowners.
Escape to a Backyard Oasis
The rear of the home sets up abeautifully landscaped private pool tucked away in a serene backyard oasis. You will find lounging areas are perfect forunwinding, plenty of seating, and an outdoor dining space.
We are increasingly finding that our homeowners want to feel like they are at a resort within their own home and in their backyard. With the incorporation of more pools, we are seeing backyards turn into a modern oasis for those relaxing summer days.
Stunning Selections and Interior Design Elements
With this Artisan home, it was extremely important that we brought together unique selections for each space. The creative talents of Carbon 6 Interiors filled this home with exceptional high-end selections in materials, lighting, and furnishings.
Some interior features we have mentioned and are excited to showcase in this Artisan home include:
- Stunninglight fixture selections throughout the home are sure to spark inspiration including a Kelly Wearstler chandelier with alabaster in the foyer stairway.
- Striking Quartzite & Soapstone countertops
- Elegant faux painted walls
- Sophisticated lower-level bar perfect for entertaining
- Sauna with salt accent wall
- Glass wine display with custom metal& reeded doors
- Top-tier appliances and plumbing fixtures including Kallista and Kohler plumbing throughout.
Your Entry Fee Goes to a Meaningful Cause
Our final reason to come visit ourArtisan Home, and other homes for that matter, is that each time you make a stop on the tour your admission supports the Housing First Minnesota Foundation’s work as it builds and renovates transitional housing facilities for Minnesota’s homeless, veterans, and others in need. So not only will you walk away with home inspiration and a better look at the builders in your area, but you’ve done a good deed for those in need!
Touring an Artisan Home is a great way to gain inspiration for your upcoming building plans, but if you are serious about finding the right builder for your dream home you can also check out our blog on “What Makes An Artisan Home.” This article will give you tools to identify what truly makes a home Artisan quality, along with our expert advice on what to look for while you tour.
If you have any questions please reach out to our team, we’d be happy to share why so many of our current and past clients have chosen us as their design and build partner.
ARTISAN HOMES TOUR DETAILS:
JUNE 9 - 25TH
Fridays - Sundays
12:00P.M - 6:00P.M.
Home Tour Number #8
